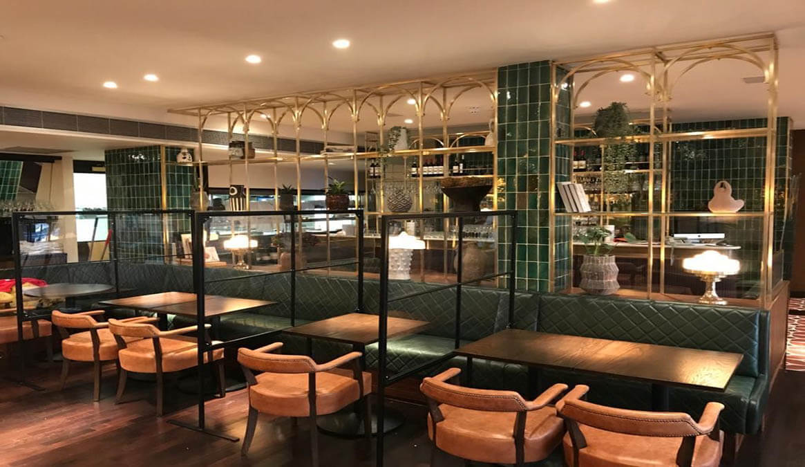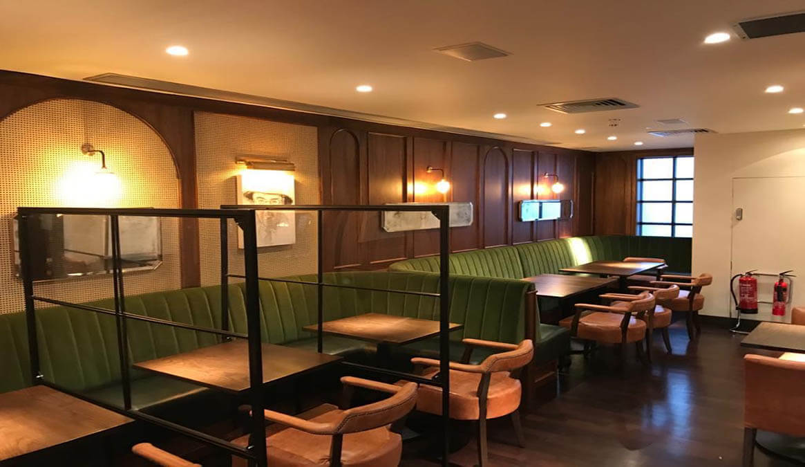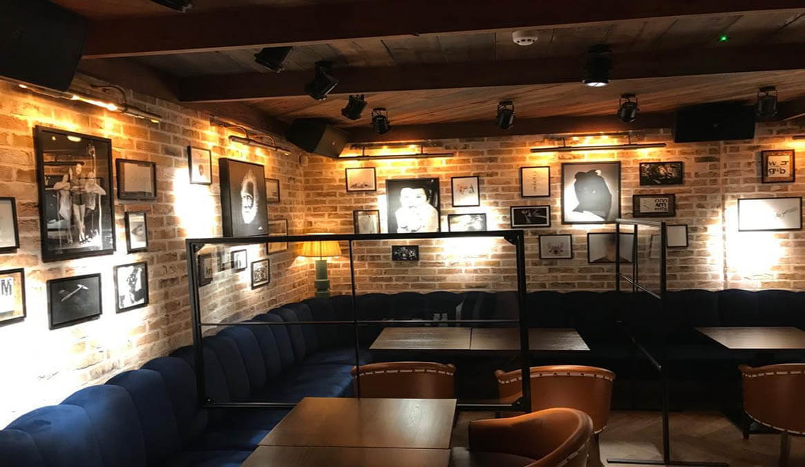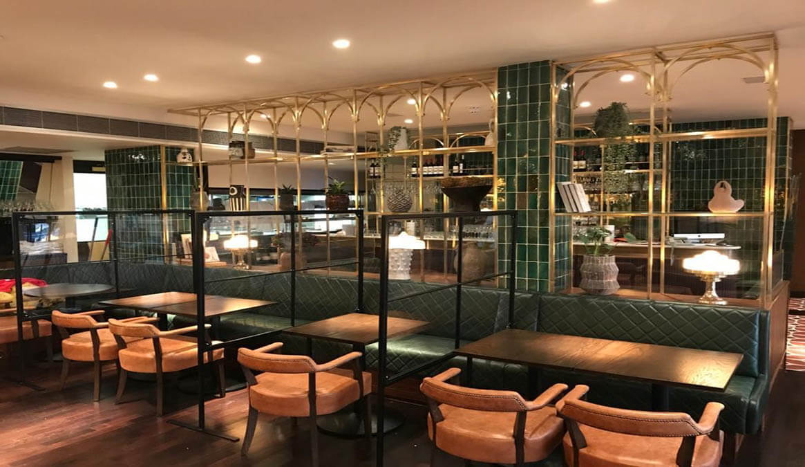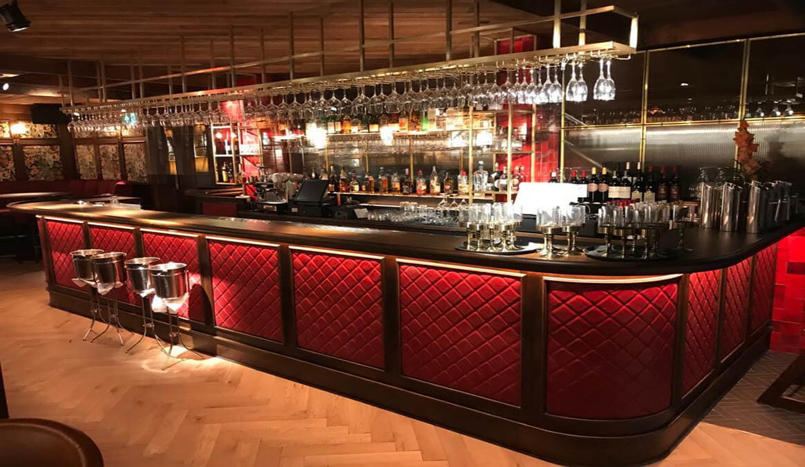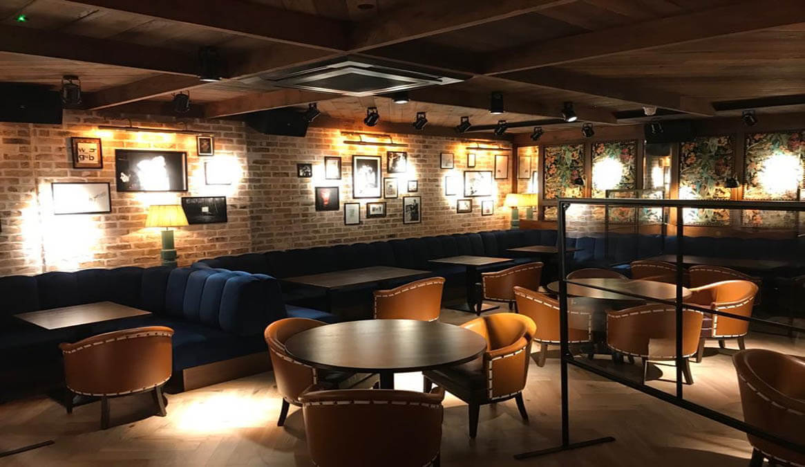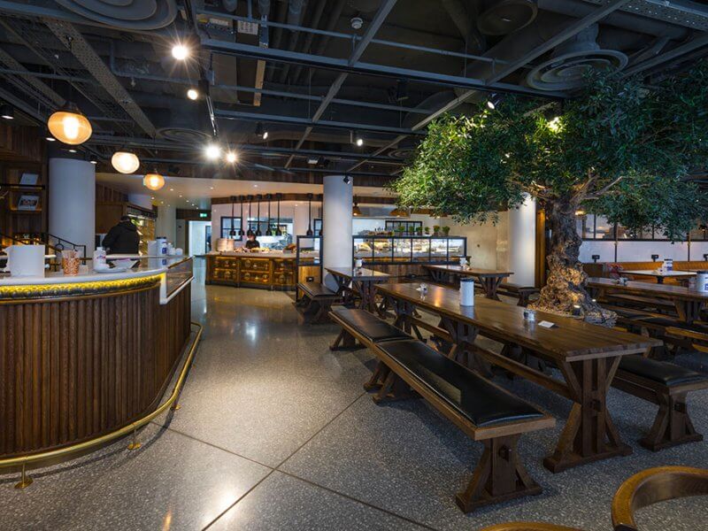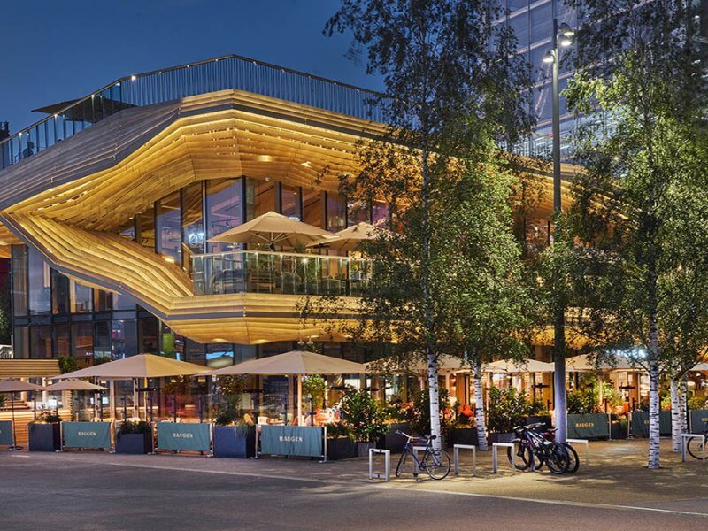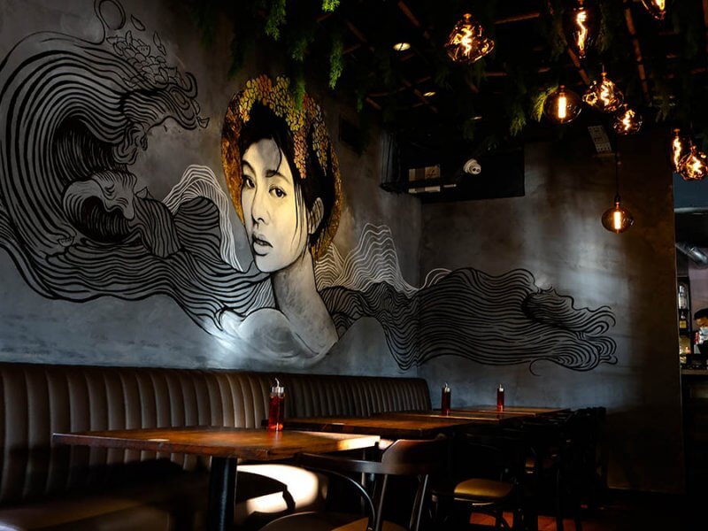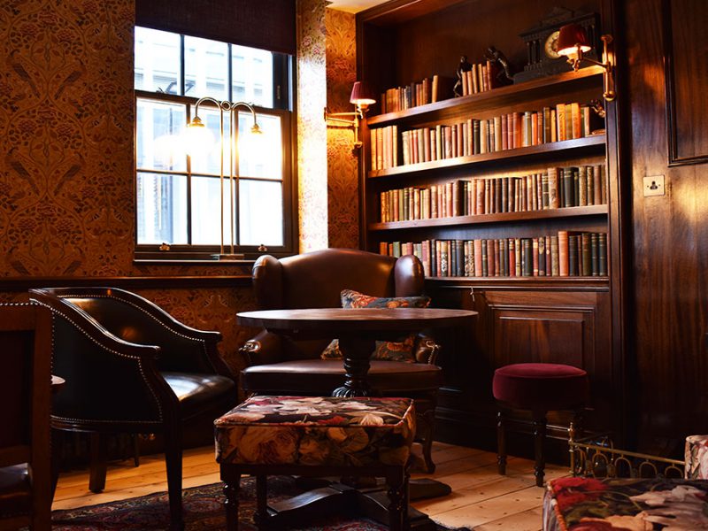SHU, Belfast
About This Project
McCue’s team transformed SHU restaurant into an exquisite setting boasting rich green tiles surrounding the bar, complemented by art déco brass stud detailing and solid walnut wall panels. Bespokely created in their 5,500m2 manufacturing facility, the panels are a mix of interwoven wicker and woven fabrics insets.
The existing wood flooring was infilled with salvaged timber, which is mirrored with crisp white ceilings, creating a natural open ambience.
The Upper House, part of the top floor extension, offers two private dining spaces – The Club Room and The Board Room, separated by sliding doors that allows the space to become one. The floor was crafted using Panga Panga reclaimed timber, with the walls and both bars featuring leather and brass detailed finishes.
Relaunching as Jul’s, the basement was redesigned with new pointed brick walls and character oak panelling, including a mix of studded woven inserts and antique mirrors. The Wilson Yard Engineered Oak herringbone parquet floor complements the Douglas Fir timber board ceiling and joints, and the centre point is the beautiful new bar, created in oak and vibrant red leather panels, finished off with overhead brass glass racking.
We are proud to have worked on this local project for such a fantastic business.

