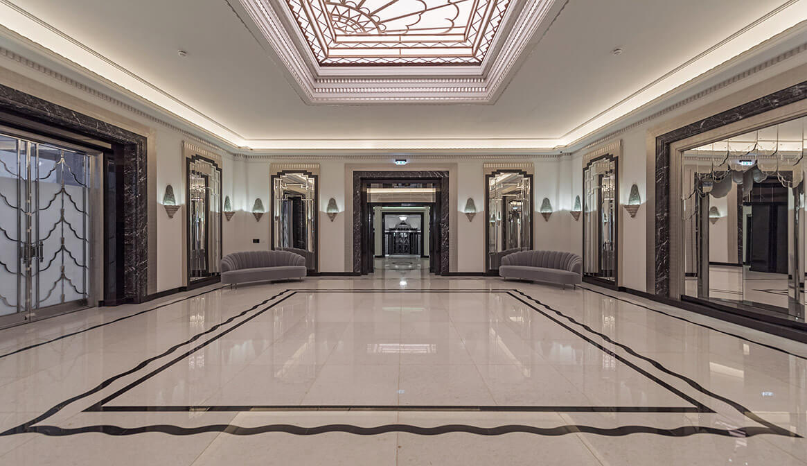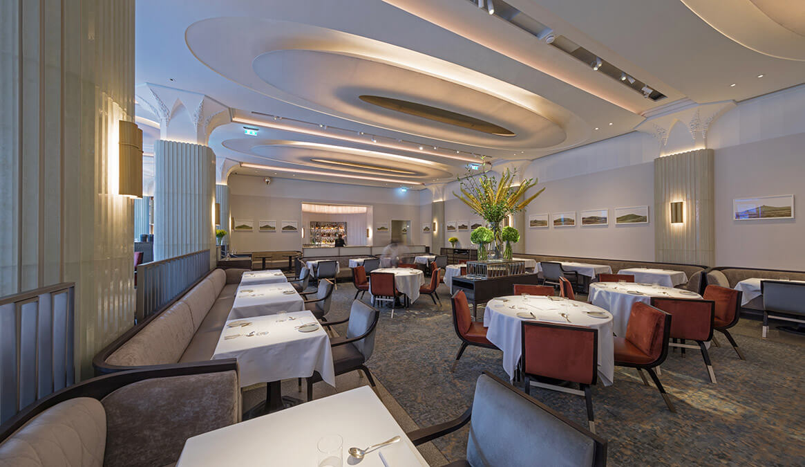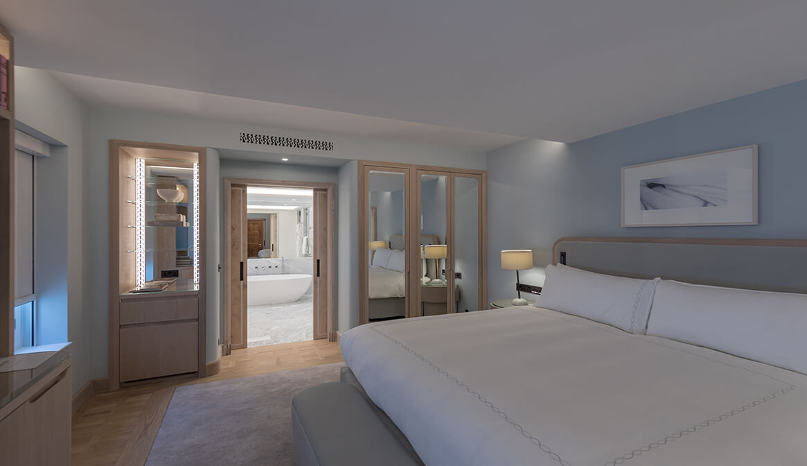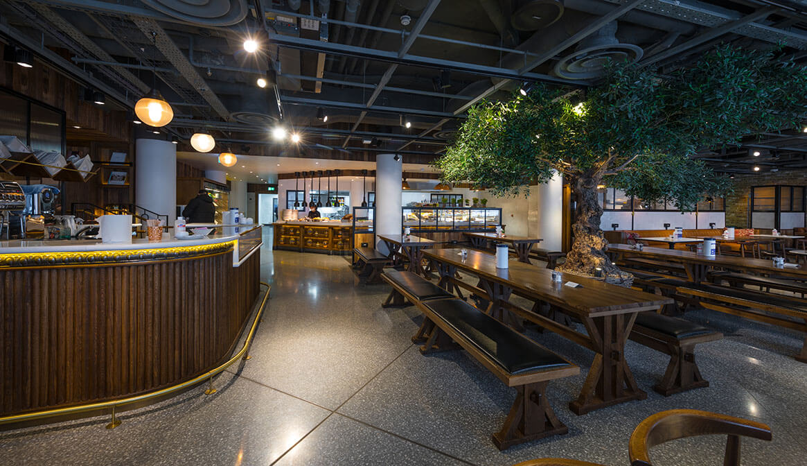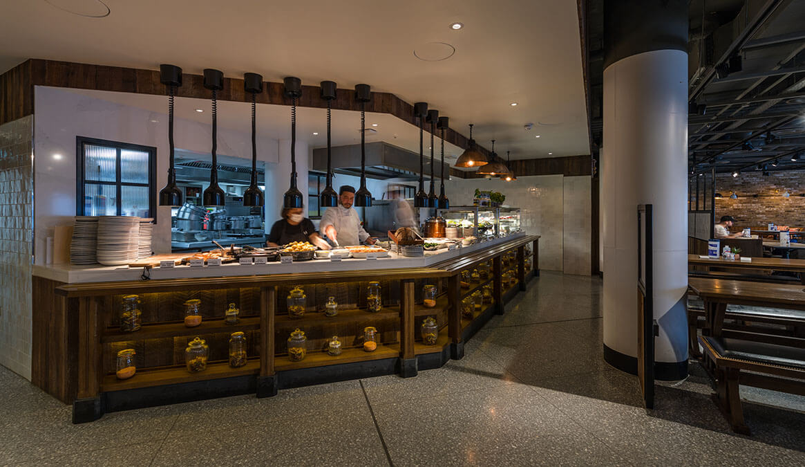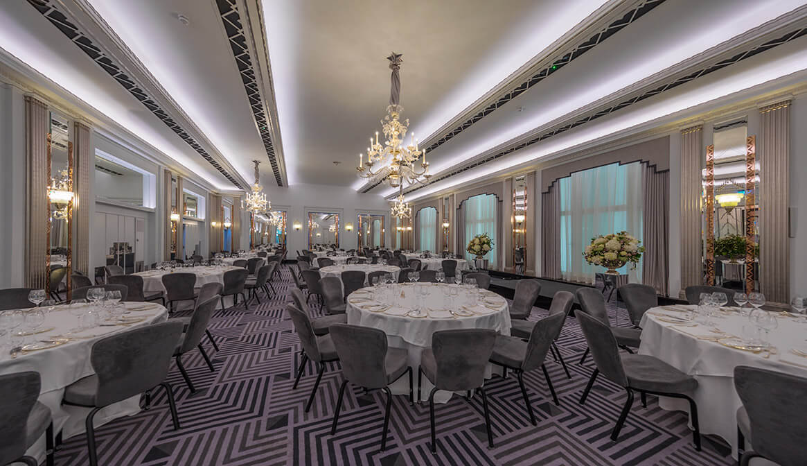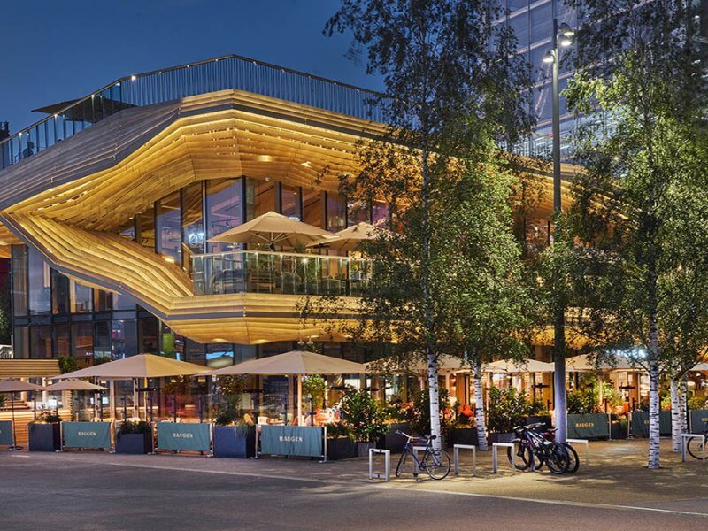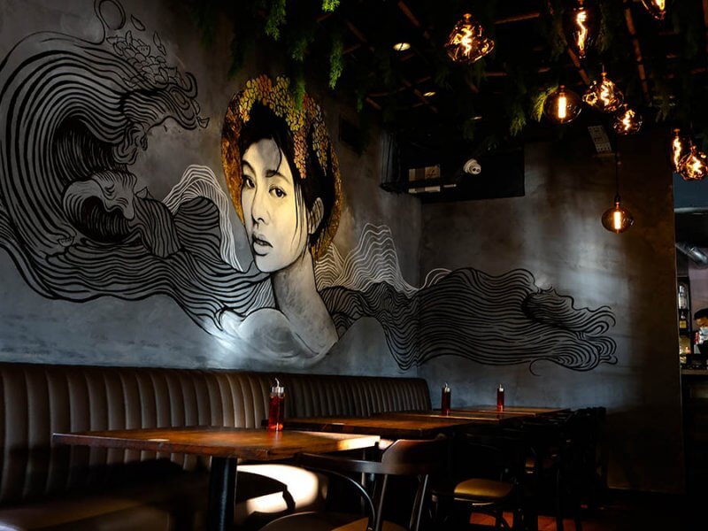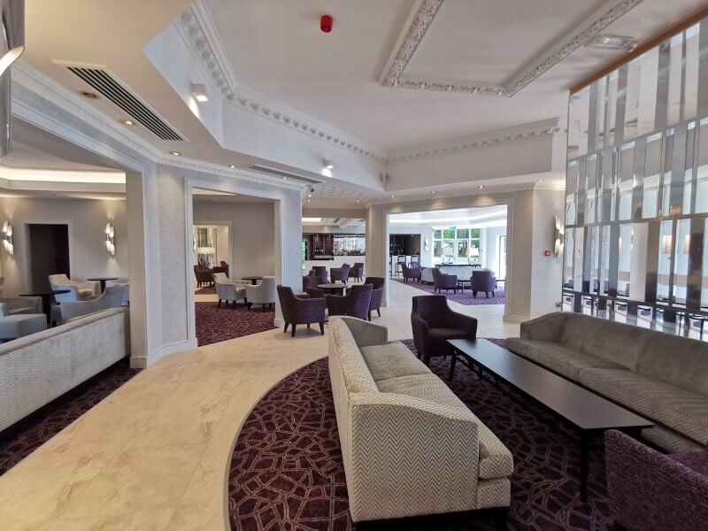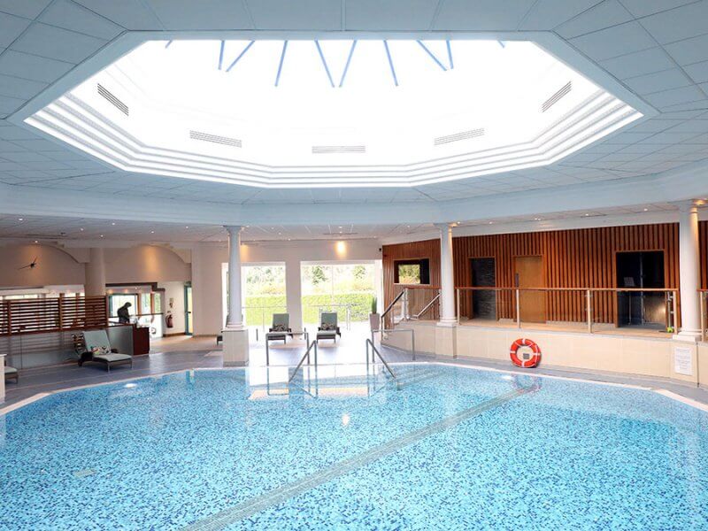Claridge’s Hotel
About This Project
McCue has been appointed to complete an array of fit-out projects for the prestigious Claridge’s Hotel. As part of their expansion and renovation plans, McCue was selected to fit-out the bedrooms, lift cars and areas of the mega basement, including the magnificent ballroom and staff restaurant.
Working alongside designers, including Michelle Wu, O’Donnell O’Neill and Blair Associates, McCue’s expert team collaborated with them to bring their vision to life, crafting meticulous and intricate bespoke joinery that tied in with the hotel’s original features and art deco styling that is an integral feature in all their designs.
McCue completed the fit-out of 59 of the hotel’s stylish and contemporary bedrooms, using Burr Maple for the bespoke fitted furniture, in addition to fabrics that are exclusive to the project. The company also fitted out the staff restaurant located in the hotels new basement using high quality materials including eucalyptus wood and oak, as well as stone and antique brass. The stunning Ballroom, which has been returned to its original splendour and includes an authentic, three-tiered ceiling that was inadvertently uncovered during the restoration. Precious metals including platinum were used throughout the ballroom, which aided in the creation of bespoke joinery pieces.


