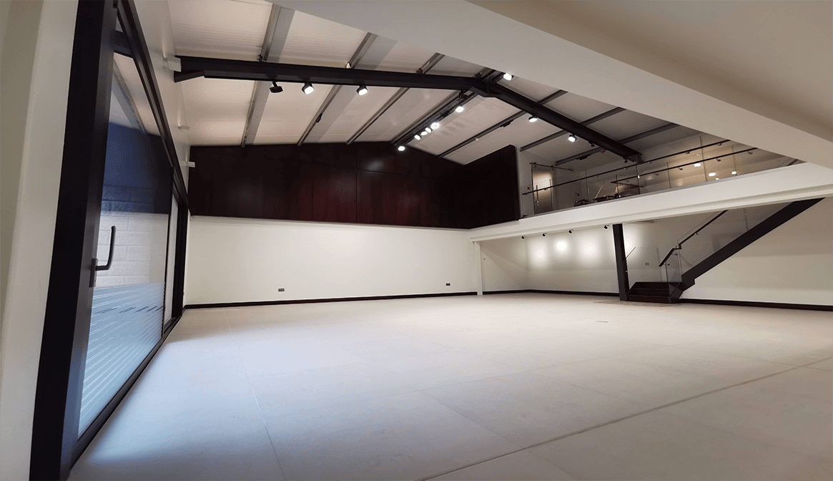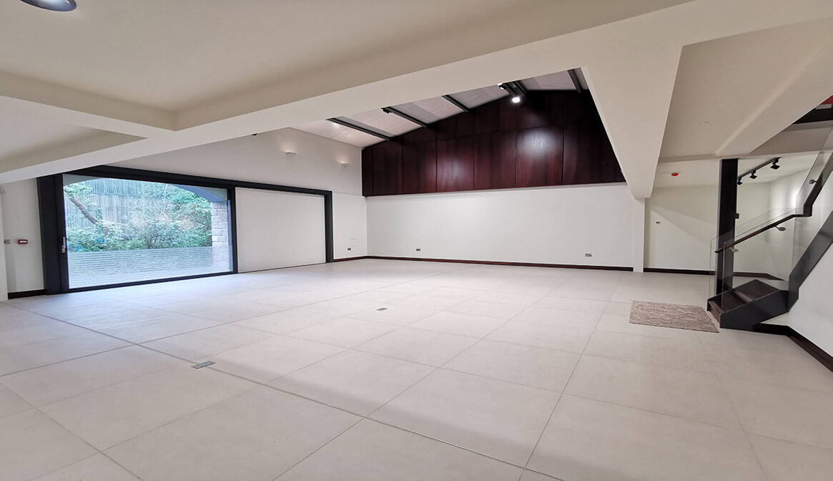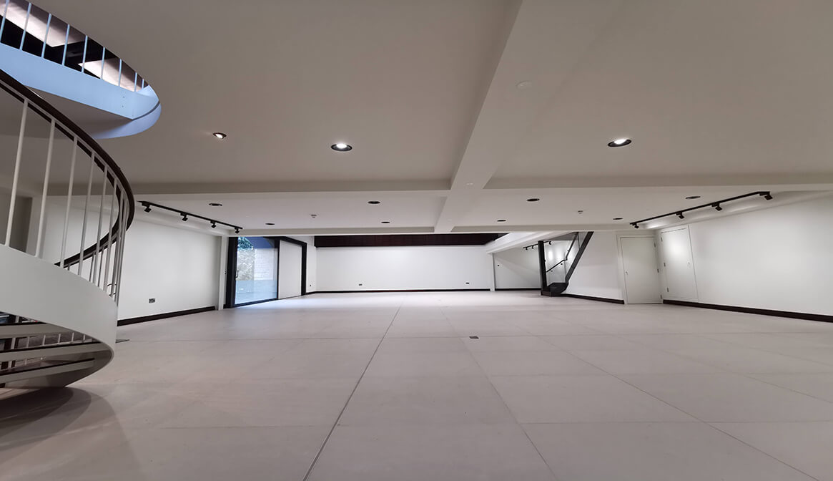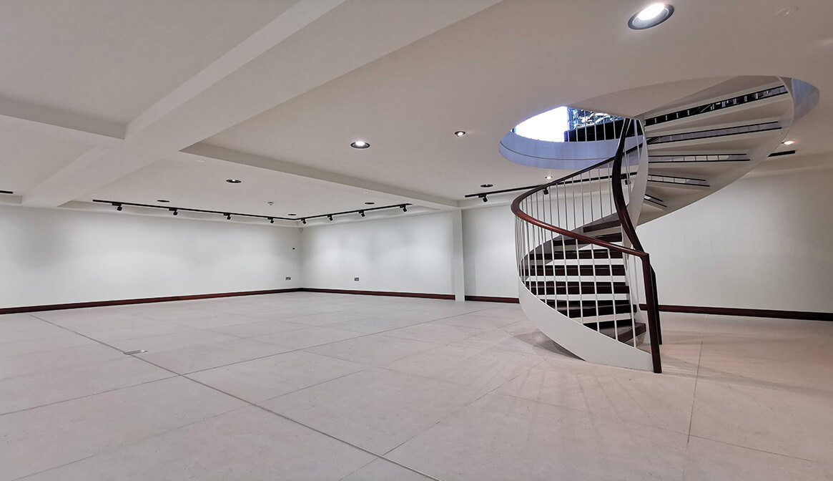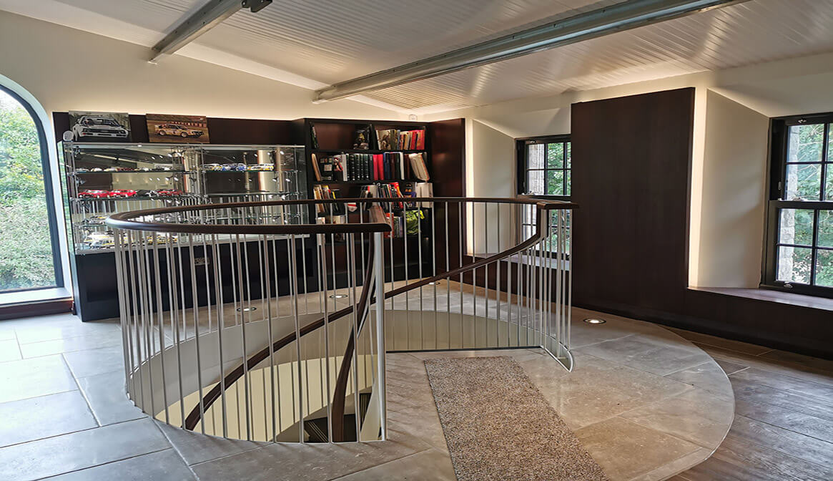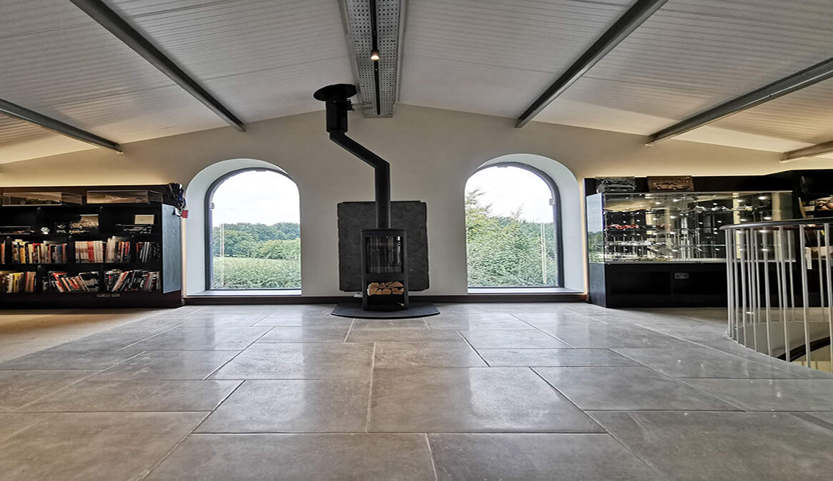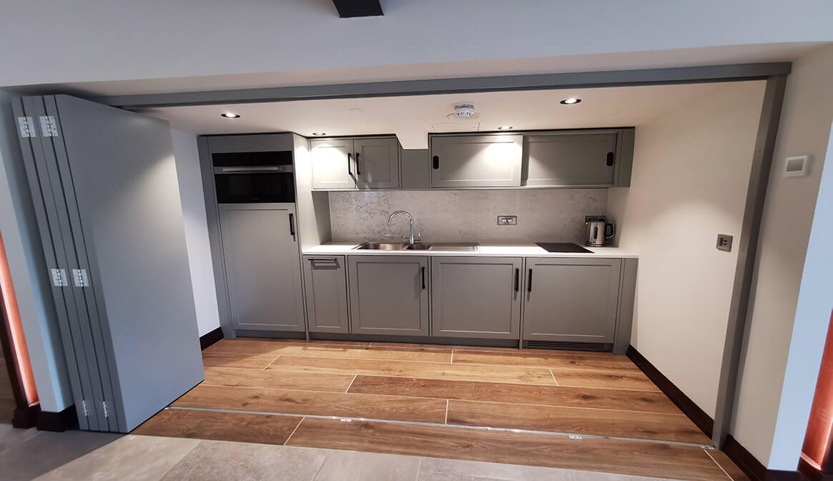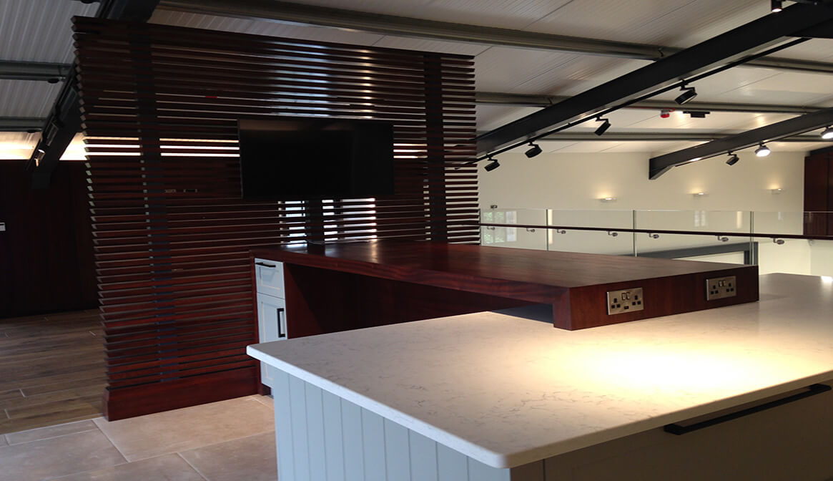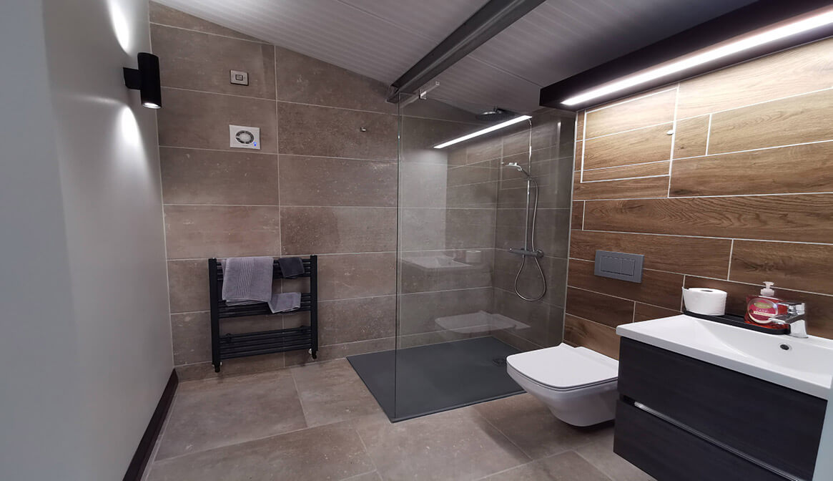Curated in the Countryside
About This Project
Situated in the captivating countryside McCue recently completed the fit-out of a private Garage/Office space for award-winning designer Michael McKervey (Fresh Interior Design).
From the outside, this unassuming traditional barn has been constructed to the highest quality. The external stone walls have been carefully sculpted by local stonemasons who maximise the natural aesthetics of the raw materials.
The front of the building features a salvaged plaque that has come from the Friends Provident building in Manchester with its origins in the 1800’s. The ‘Peace & Plenty’ messages represent the humility of the proprietor.
As we step inside the building, the barn has been transformed into an open plan split level space with an internal steel mezzanine floor featuring a frameless glazed balustrade. The ground floor is a curated collection of prestigious classic cars.
With a simplistic 1m x 1m tiled floor the area is flooded with light showcasing the attributes of the cars. The walls showcase a mix of artwork that add character to the ground floor.
Our eyes are drawn to the bespoke helical staircase which has been crafted with Mahogany treads, risers and chunky handrail. This staircase leads us to the 1st floor which is a multifunctional open-plan space with a viewing gallery via a glass balustrade overlooking the cars below.
The loft-style apartment space showcases a kitchenette hidden by a bespoke mahogany slat screen. This area creates a perfect space for entertaining, with an island featuring, stone worktops and a bespoke wooden bench leading to the credenza.
Beside the kitchenette, functional office space has been created with mahogany library-style shelving perfect for all of the owners’ essentials for operating their business. This leads to a relaxed seating area with a multimedia centre. Perfect for informal business meetings or unwinding. A restroom and walk-in shower have been styled with rich wood effect tiling and mahogany furniture.
Throughout the area, a mix of wooden and stone effect tiles have been used to define the various areas within the open-plan space. The character of the mahogany wood adds a rich depth to the space which is complemented by the bright natural tones used for the decoration of the flooring, walls and furniture along with integrated and feature lighting to add a contemporary feel to the space.

