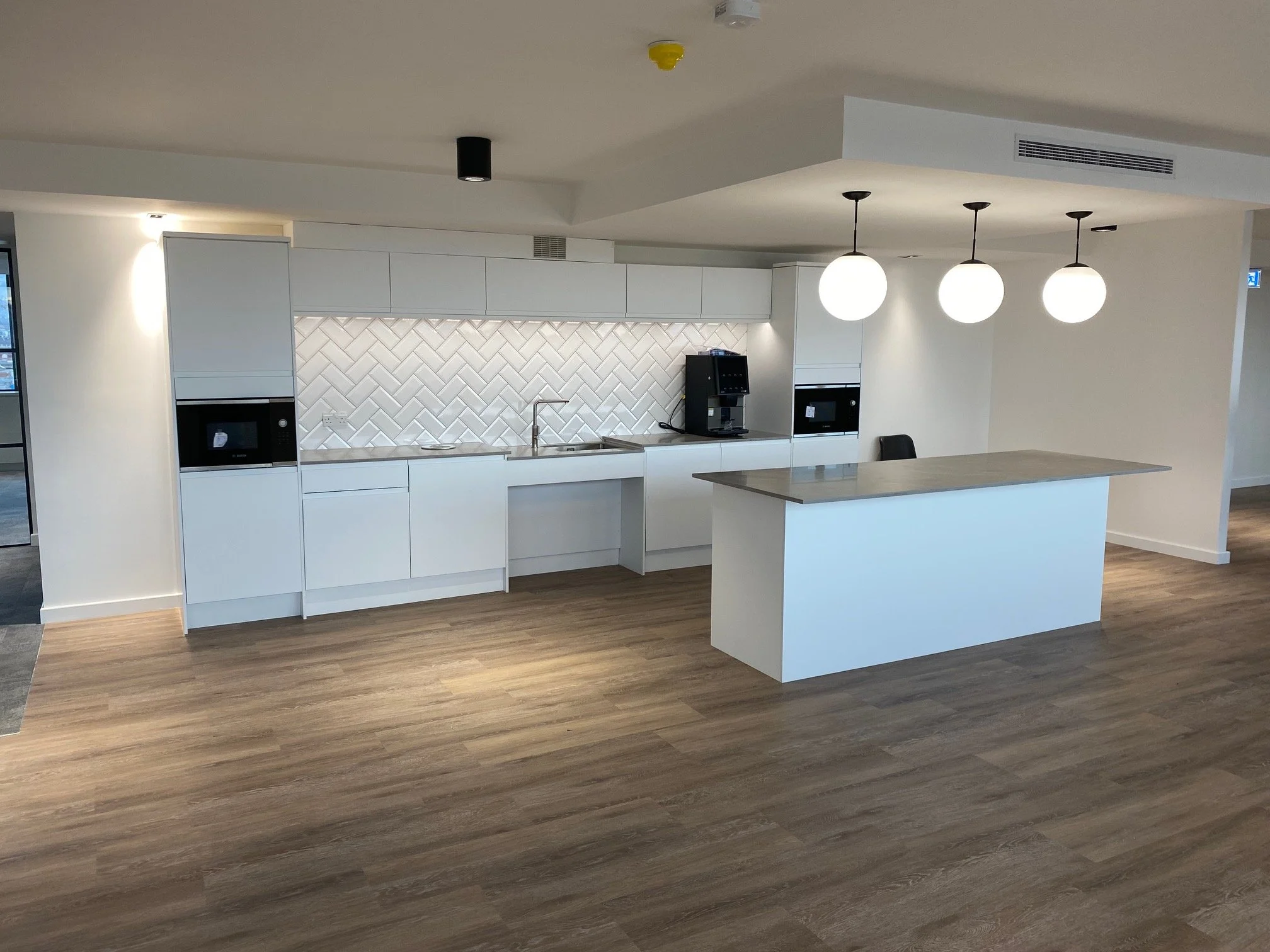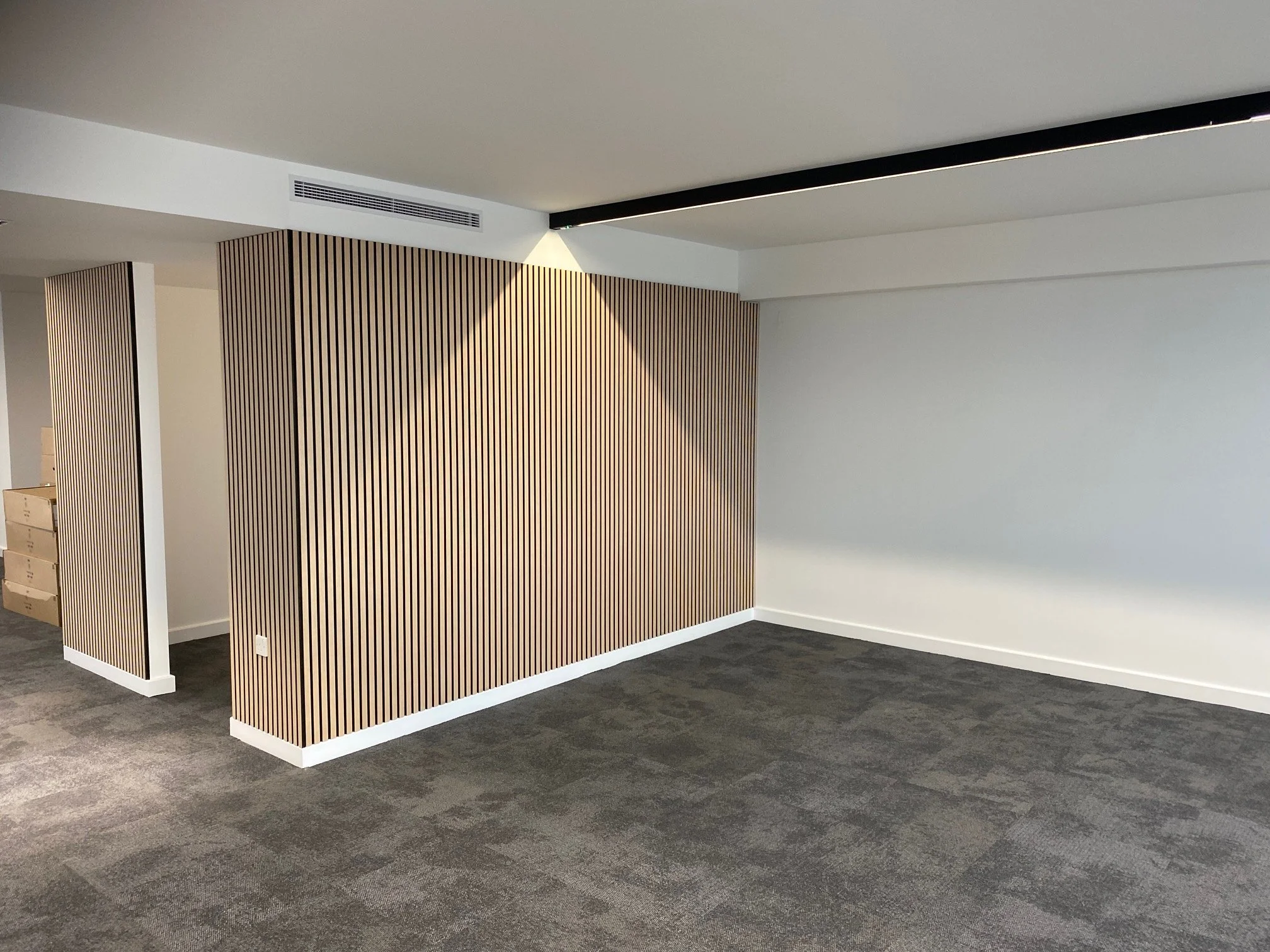River House
McCue was appointed to deliver a Category A/B fit-out of approximately 6,000 ft² on the 9th floor of River House, following the building’s wider renovation. The project retained the existing ceiling while introducing new services installed below, creating a clean and efficient infrastructure for the space. High-quality finishes were provided throughout, delivering a bright, modern and functional workspace environment that reflects the contemporary standards of the building and offers flexibility for future tenants.
The fit-out also prioritised durability and adaptability, ensuring the space can accommodate a range of occupiers while maintaining visual appeal, comfort and performance in line with current commercial property expectations.
Its central location provides excellent connectivity, while the open floor plates and high-quality infrastructure create an adaptable environment for a wide range of businesses. With a focus on sustainability, comfort and functionality, River House stands as a key destination for organisations seeking premium office accommodation in the city.




